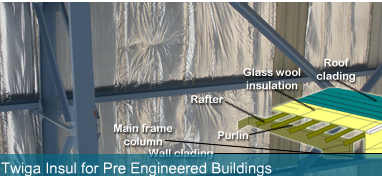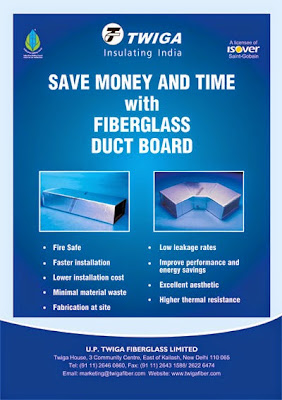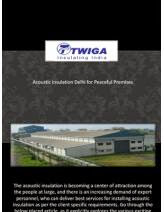Green Building Insulation is one of the most important, cost effective, energy saving building materials in any building whether it’s residential or commercial. Without insulation, some of the other energy efficient components in the building doesn’t perform as intended. Insulation is used as a thermal and acoustical solution in the walls, ceilings, floors, and attics of a home or every part of the building envelope. Insulation keeps the building cooler in the summer and warmer in the winter. Insulation in a home saves energy and is the most cost effective way to lower energy bills.
Insulation reduces noise and adds to the quality and comfort in the home. Whether a person building a new home or renovating a room Green Building Insulation is most important factor because one of the most important reasons to have is cost effective, energy saving materials in the building. It performs important functions that it is working day in and day out saving energy and keeping the persons comfortable in the building. Insulation keeps the home warm in winter and cool in summer. In fact, it works so well that comfort is something that many now take for granted.
The insulation system also helps the heating and cooling equipment perform better and more efficiently. It keeps the buildings quieter and provides a healthier environment, and insulation keeps the energy bills down. Reducing energy costs is one of the top reasons homeowners are reassessing the insulation in their homes. Whether building a new home, or renovating the current one, the selection of insulation system warrants some serious attention. Adding insulation can offer a lifetime of energy savings while improving the energy efficiency and comfort to the home.
Following Parts Should Be Considered To Be Insulated in A Building
1. Exterior walls. Sections sometimes overlooked are walls between living spaces and unheated garages or storage rooms, dormer walls, and the portions of walls above ceilings of adjacent lowers sections of split-level homes.2. Ceilings with cold spaces above,including dormer ceilings.
3. Knee walls of attic spaces finished as living quarters.
4. Sloped walls and ceilings of attic spaces finished as living quarters.
5. Perimeters of slabs on grade and Basement walls.
6. Floors above vented crawlspaces.Insulation may also be placed on crawlspace floors and walls as well as the wall sections at floor levels.
7. Floors over unheated or open spaces such as over garages or porches. Floors over unheated basements.The cantilevered portions of floors.
8. Interior walls,ceilings and floors where sound control is desired.










